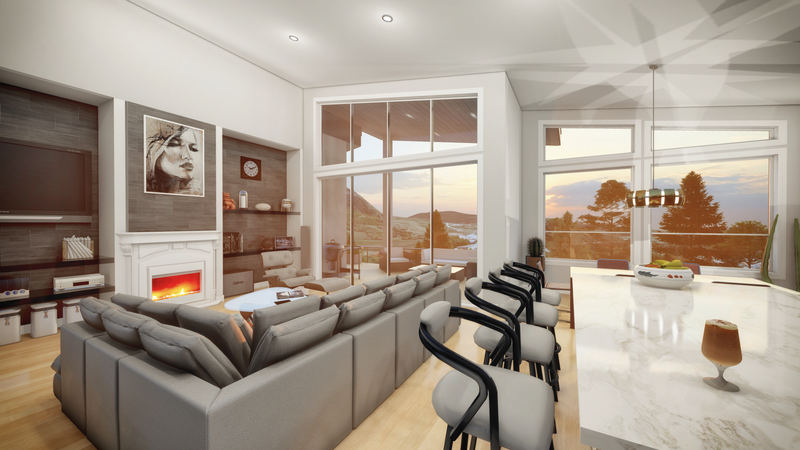Interior Render Package

We offer Residential, Commercial, and Industrial 3D Architectural Rendering Services
3D Interior Rendering allows your clients to virtually step inside your creation. Interior renders can be created to reveal all the details of your interior design or architectural project, including the use of space, lighting, furnishings, color, and décor.
You can present every angle of a fully furnished room and set different atmospheres, enabling your clients not only to see but also to feel how like they are standing inside this space. This also allows you to present more options to the client. Using Interior renders aids in the design process, facilitates contractor-communication, saves time, and also cost. The clients can provide specific feedback on the rendered images so you can avoid changes that may delay the project or incur costs later on.
Our interior renders are great for marketing and pre-selling, too. You do not have to set up a showroom or wait for project completion so you can take photos of the structure, saving you time and money.
Quotes are provided for the entire job. We understand that a few small changes to the model or rendering may be desired. Minor changes such as materials, or prop/furniture additions are free, but some require bigger changes, however you will be notified of any additional charges before we make the changes.
Contact us for a free estimate.